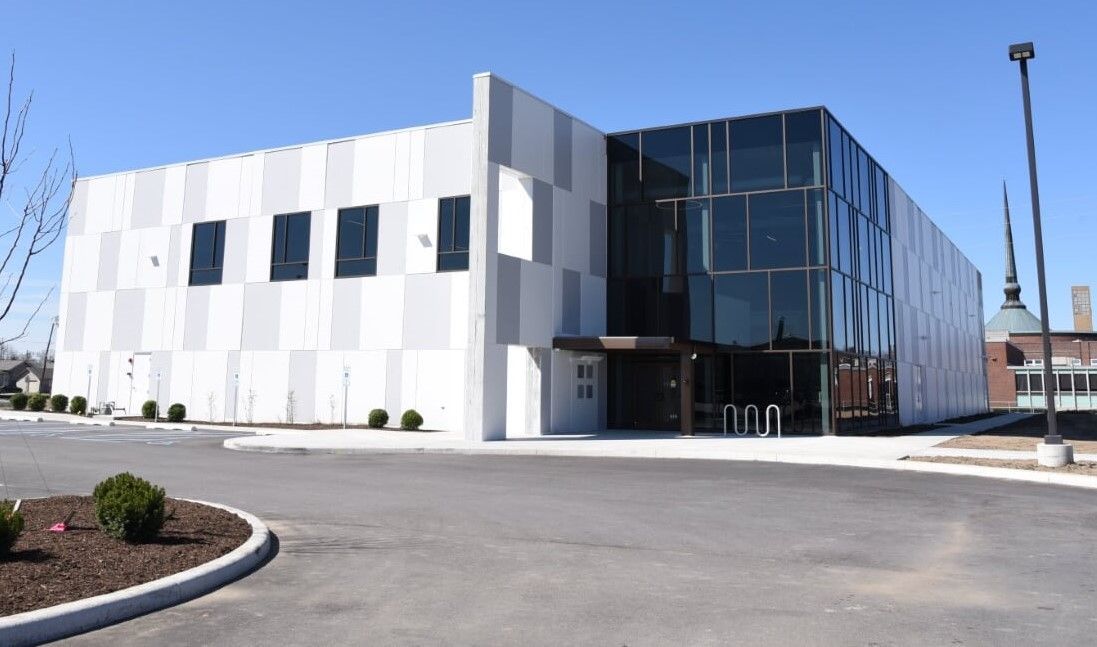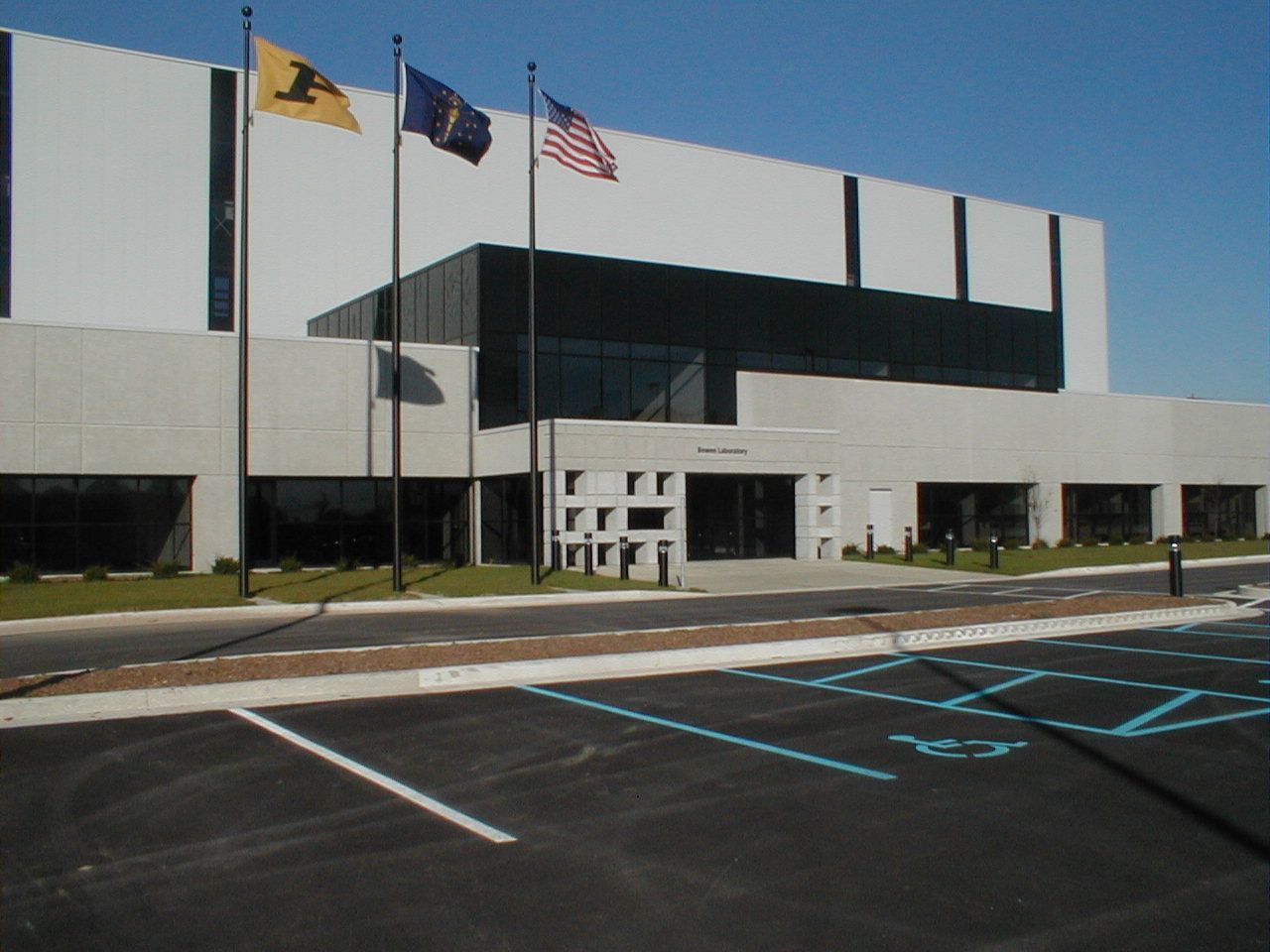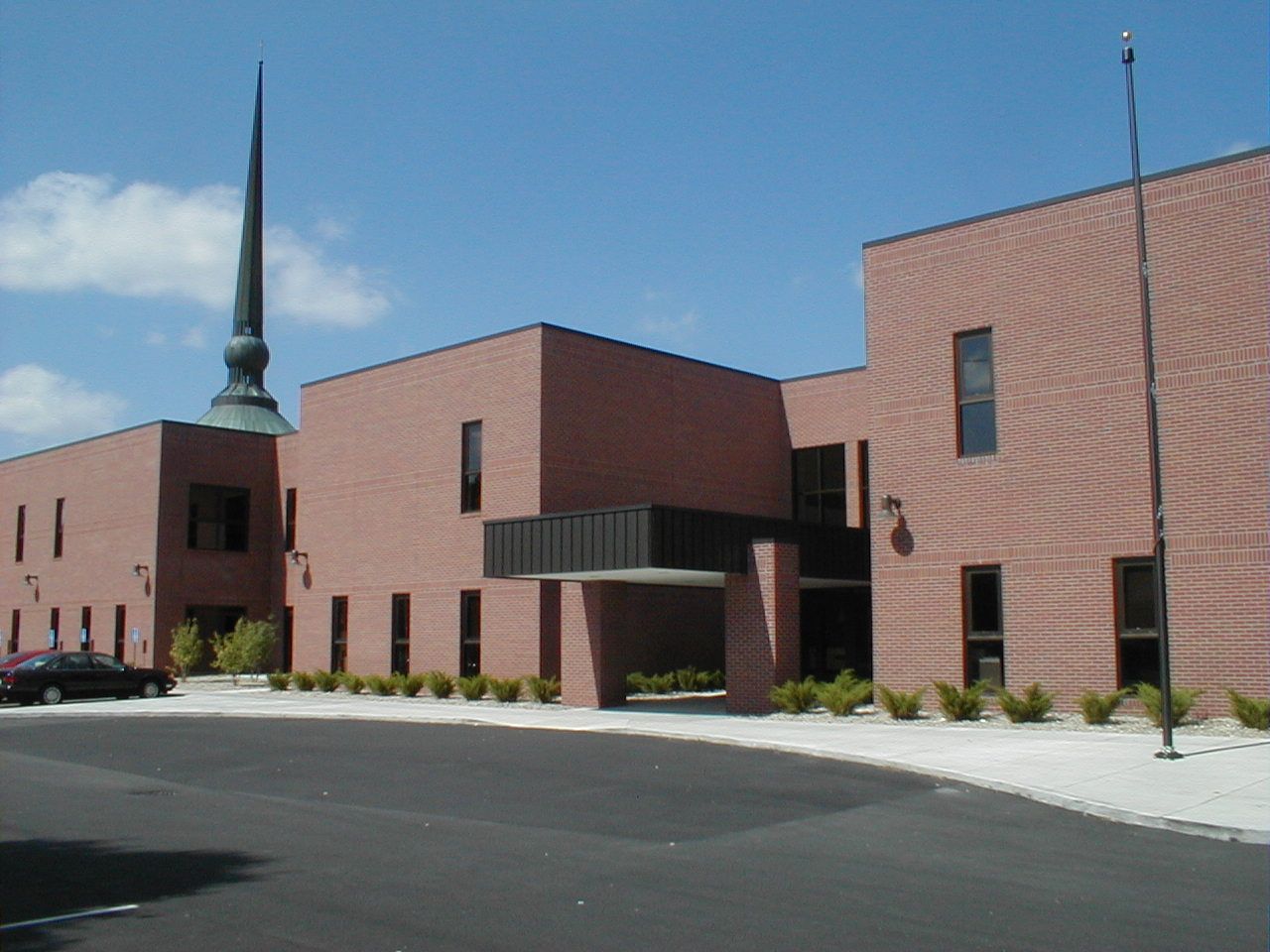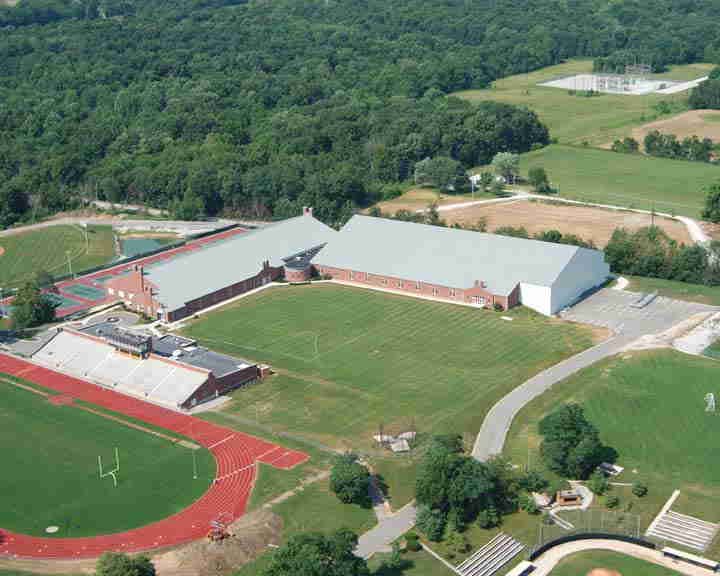April 30, 2008
The Bowen Civil Engineering Laboratory at Purdue University is a cutting-edge facility designed and built by Force Construction to support advanced research in large-scale civil engineering. Situated on a 14.71-acre site in West Lafayette, Indiana, this 66,665 square foot facility serves as a premier research space for testing and analyzing full-scale structures and materials. The laboratory's strong floor, measuring 83 feet by 146 feet, and strong wall, which stands 40 feet tall in an "L" configuration, are engineered to handle up to one million pounds of force with minimal deflection (0.1 inches), making it capable of supporting rigorous structural testing. The facility’s clear interior height of 53 feet allows for the construction of test specimens as large as four stories, and two 30-metric ton overhead cranes with a 45-foot hook height assist in the placement and construction of these large-scale specimens. Beyond the structural testing capabilities, the Bowen Laboratory offers a diverse range of research and support spaces. The ground floor features a 27,352 square foot large-scale testing area, along with specialized areas for durability and small-scale testing, infrastructure materials analysis, and a wood/metal shop. The facility also includes a Teleparticipation Data Acquisition Center, allowing researchers to capture and analyze data in real time, with full fiber-optic and wireless connectivity throughout the building. Designed with functionality and sustainability in mind, the Bowen Laboratory is equipped with high-efficiency heating, cooling, and lighting systems, and is supported by a wet-type fire sprinkler system. The building’s exterior features insulated precast concrete panels and an aluminum-framed glass curtain wall, combining durability with a modern aesthetic. As the result of global benchmarking of research facilities, the Bowen Laboratory is one of the most advanced large-scale civil engineering research centers at any university in the United States. Force Construction’s involvement in the design and construction of this facility reflects our commitment to delivering innovative, highly specialized spaces that advance the boundaries of research and engineering.





