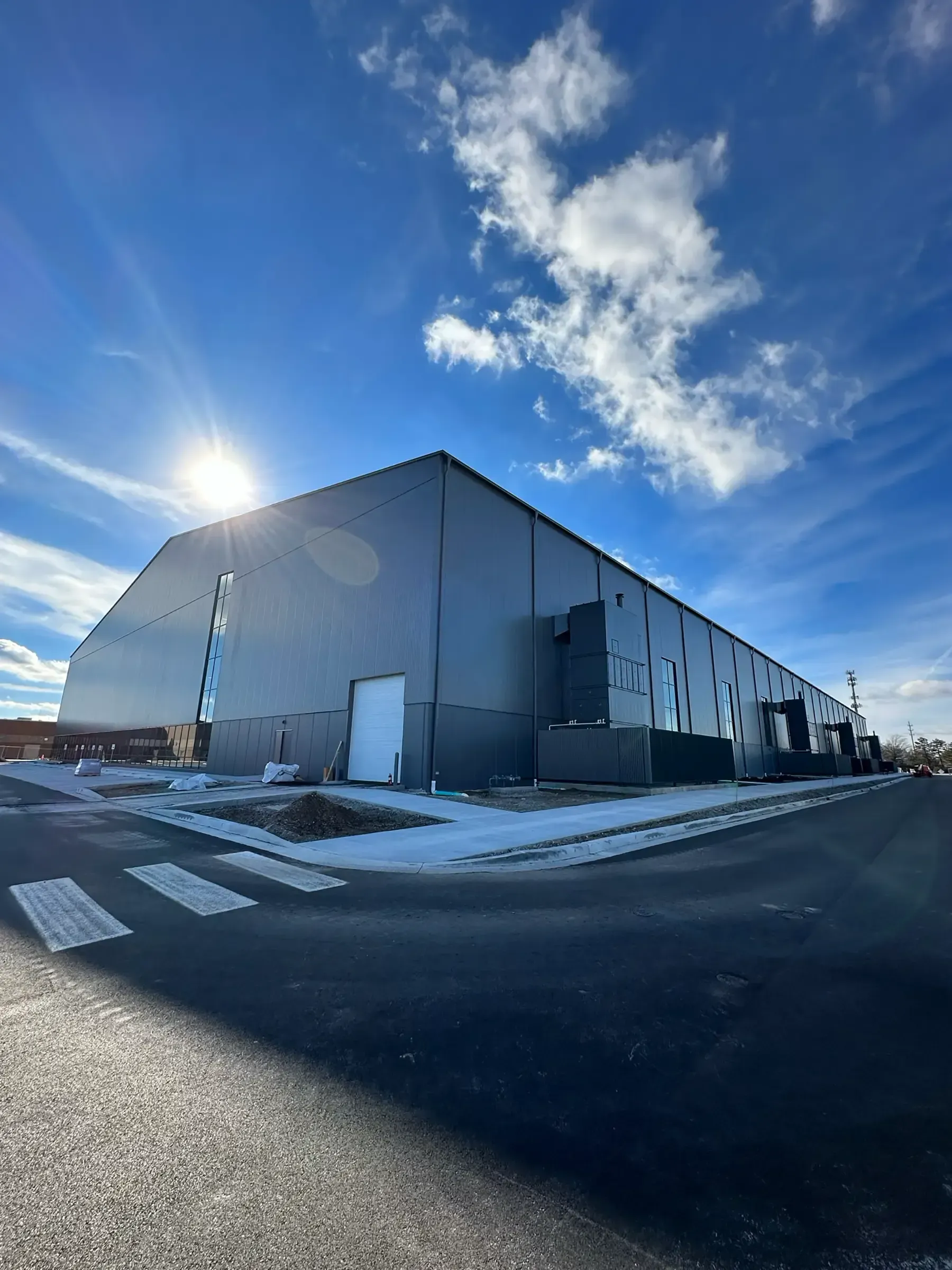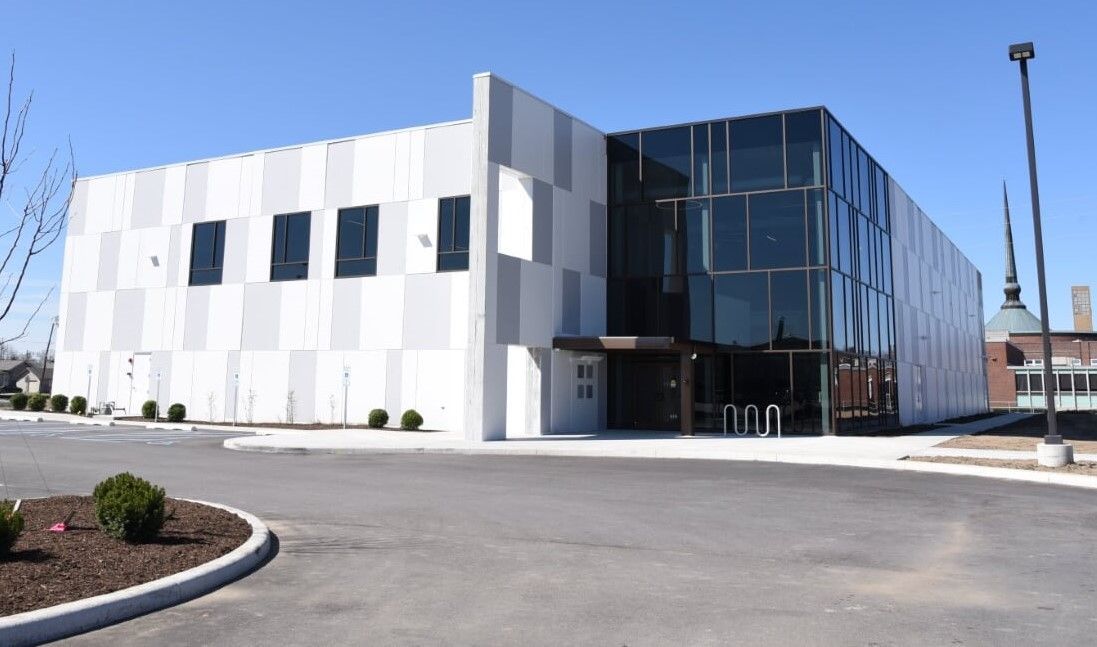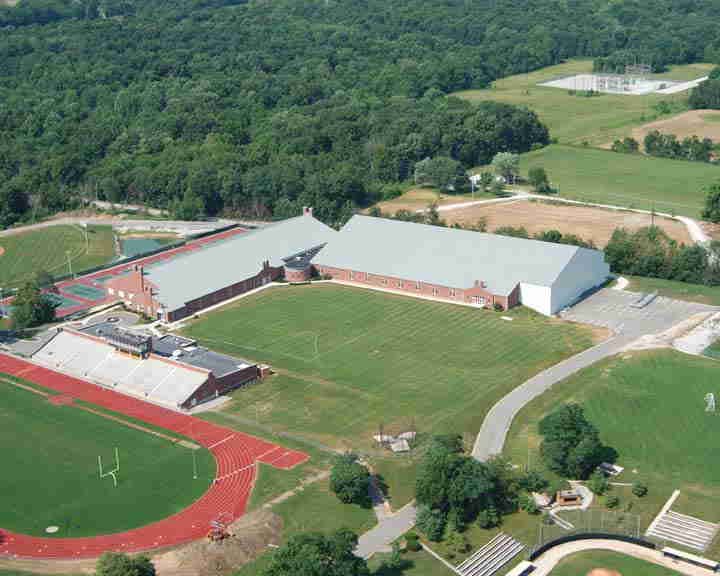February 28, 2024
In the heart of Columbus, Indiana, the Circle-K Fieldhouse at NexusPark stands as a premier example of Force Construction's design-build expertise, transforming the vision of a state-of-the-art indoor sports and event center into reality. This project, involving the strategic repurposing of a portion of the former FairOaks Mall property, showcases our ability to adapt and innovate, creating a 150,000 square foot facility that serves as a hub for athletic excellence and community events. As the design-builder, we worked closely with NexusPark stakeholders, ensuring that every aspect of the facility—from planning to execution—aligned with their vision, budget, and schedule. The Circle-K Fieldhouse boasts an array of features designed to accommodate a wide range of sports and activities. With state-of-the-art turf fields and basketball courts, the facility caters to athletes and teams seeking top-tier playing conditions. Our collaboration with Butler Manufacturing allowed us to implement advanced building components, facilitating a construction approach that minimized overhead risks while accelerating the project timeline. This partnership, a testament to our long-standing relationship with Butler, was instrumental in achieving the project's ambitious goals. Our work on the Circle-K Fieldhouse at NexusPark reflects Force Construction's commitment to enhancing community spaces through thoughtful design and construction practices. By prioritizing efficiency, safety, and the adaptive reuse of existing structures, we have contributed a vibrant and dynamic facility to the Columbus community. The Circle-K Fieldhouse is not just a testament to our construction capabilities but also a symbol of our dedication to fostering spaces that bring people together, promote active lifestyles, and support the growth of local sports and events.




