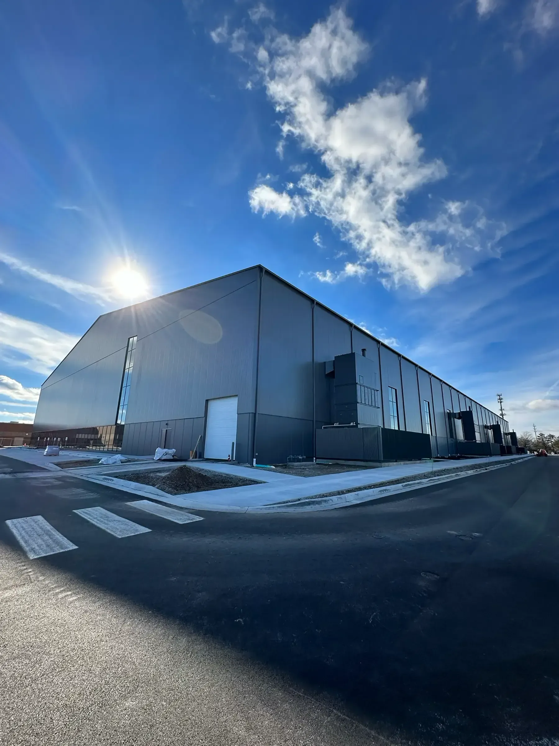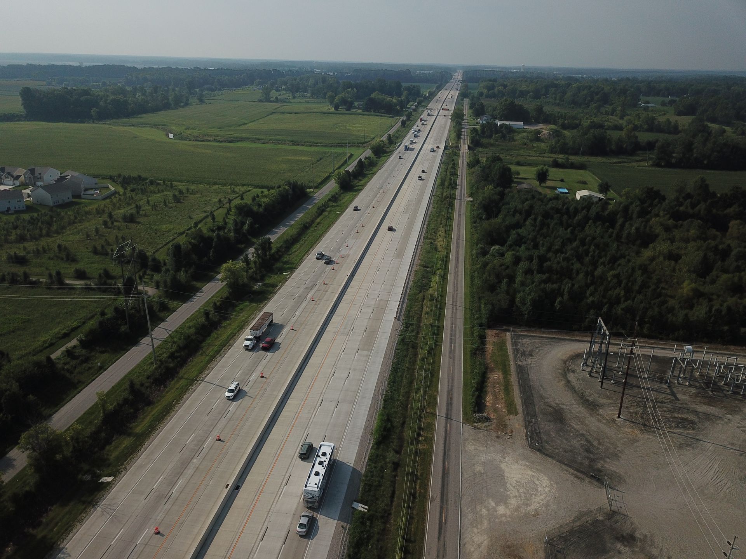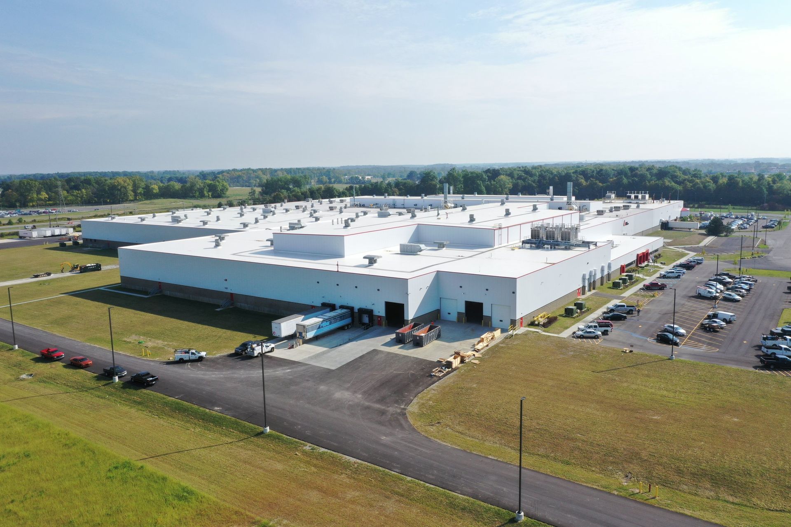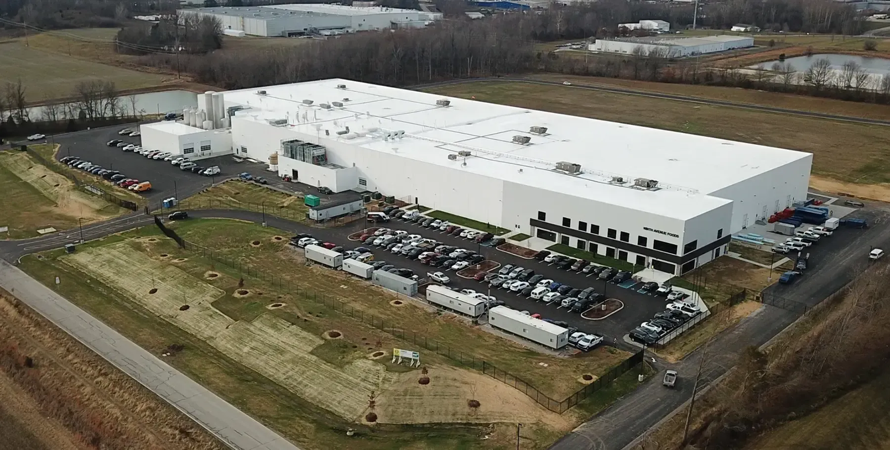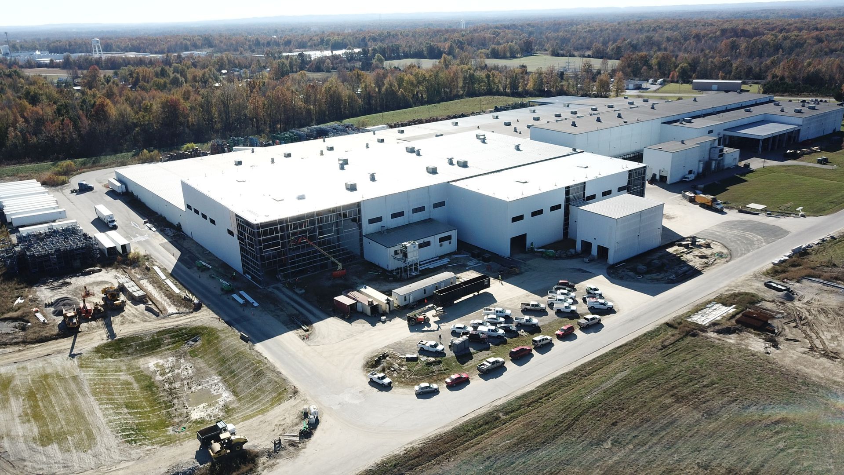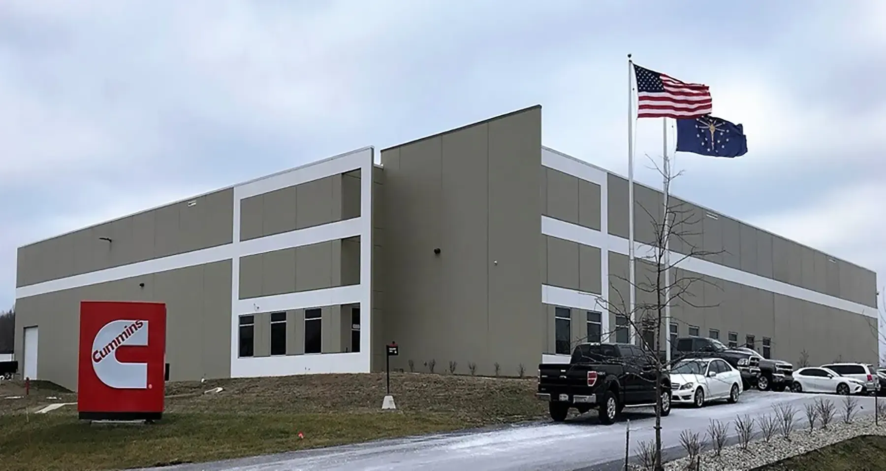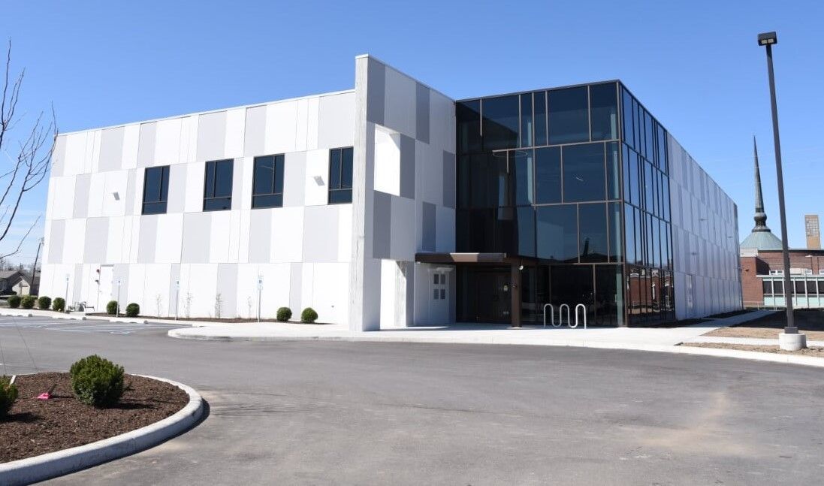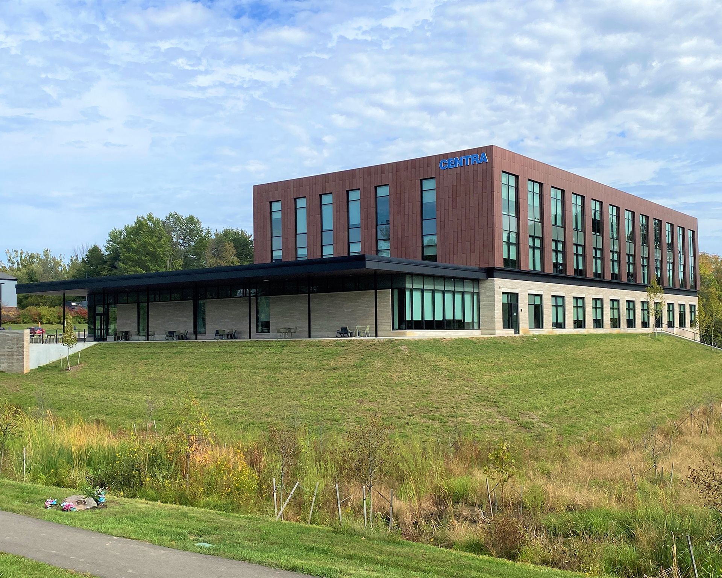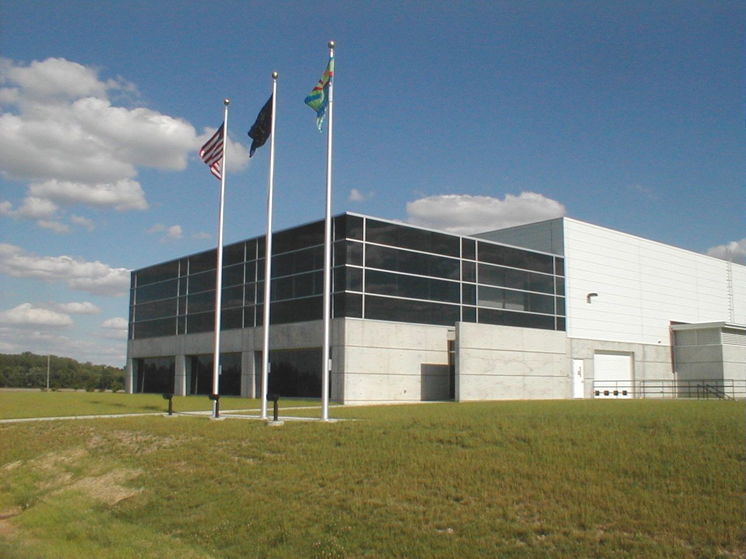June 25, 2020
In Columbus, Indiana, Force Construction served as the Construction Manager for Centra Credit Union's Corporate Office project, a significant development aimed at colocating the leadership team in an updated facility to better meet employee needs and customer expectations. Chosen for our expertise based on “fee, relationships, availability, gut instincts, and the right fit,” we worked closely with the project design team from RATIO Architects, performing multiple cost and constructability analyses during various design phases. This comprehensive project, with a total cost exceeding $21,000,000, underscores Centra's landmark investment in their future and their commitment to the Columbus community. The new headquarters, spanning 55,000 square feet, was designed to foster growth, community, and employee well-being. Key architectural features include locally sourced Bedford limestone, natural wood, rain gardens, and a striking three-story feature wall that enhances the building's modern and visionary spirit. Dedicated spaces within the facility, such as teller training rooms, research areas, and communal gathering spots, reflect Centra’s commitment to excellence and innovation. Strategically placed adaptable huddle spaces promote a collaborative work culture, supporting both staff and credit union members. Force Construction’s role in managing this project involved protecting the project priorities and key facility features, ensuring the final design was brought in under budget and groundbreaking occurred as scheduled. This project exemplifies our ability to deliver high-quality construction management services, reinforcing our reputation as a trusted partner in delivering exceptional corporate office spaces.
